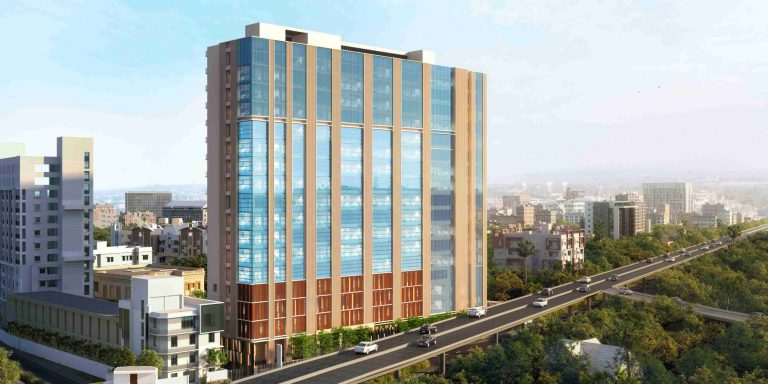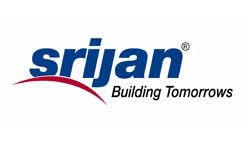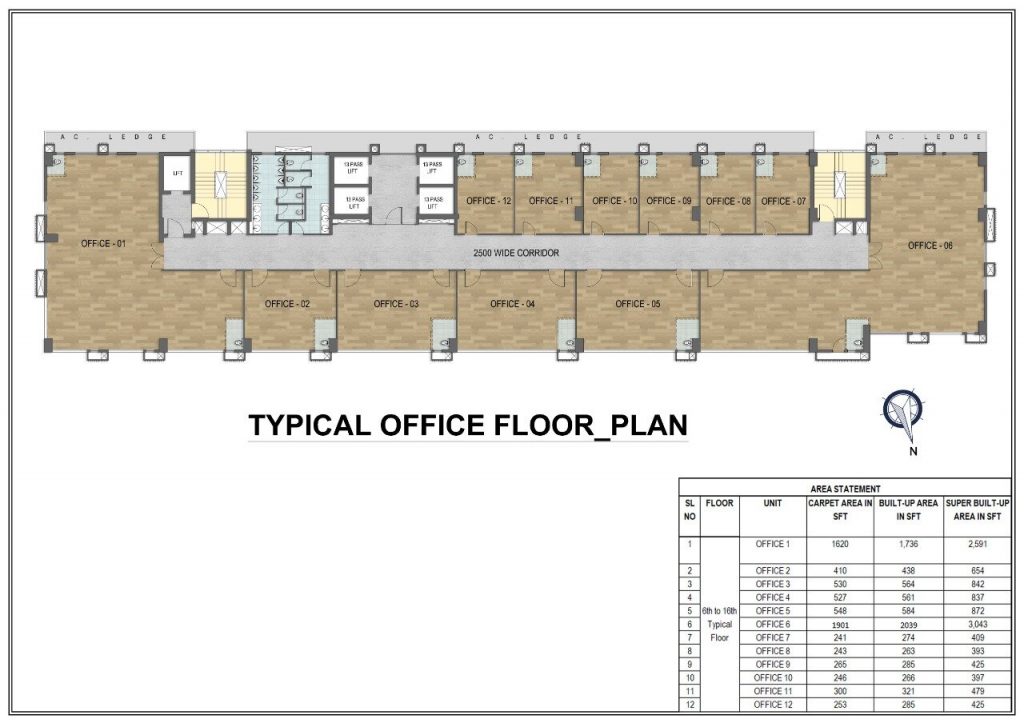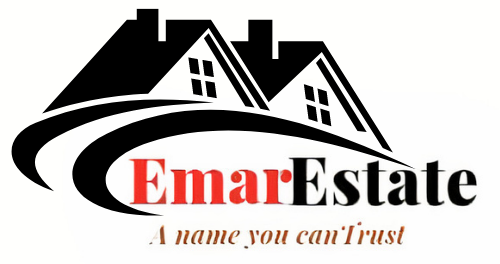
Project Overview
Commercial Project: SRIJAN LOGOS (Smart Offices)
Developer: SRIJAN & PRIMARC REALTY
Location: At AJC Bose Road at the Prime CBD area in Central Kolkata
Project Overview:
Project LOGOS
LOGOS, a B+G+16 Smart office building on the main road on AJC Bose Road at the prime CBD area, situated in south central Kolkata with easy connectivity to all parts of the city.
l Strategically located with excellent connectivity via road, rail (near Sealdah and park Circus Railway Station), flyover(Maa Flyover), close to Rabindra Sadan and the sealdah metro and other public transport with close proximity to all the important landmarks of Kolkata.
An IGBC Platinum-rated green building and IGBC Platinum-rated health and well-being building, LOGOS will be a grade ‘A’ exclusive business and office space developed by Srijan Realty, One of the most recognized developers in the city.
Why LOGOS
LOGOS will have Conference cum Training Rooms and will be fully Vastu Compliant.
A Grade ‘A’ modern and hi-tech commercial building with a modern elevation in a combination of the high-performance glass facade and high-quality paint. Modern Fire & Safety features.
l The grand ground floor will be of eighteen feet height (Approx) with a lobby and four high-speed lifts. With elegant common lift lobby areas on each floor and an eleven feet floor to floor height for offices and common toilets on all floors plus attached toilet provision in all units will make LOGOS a sought-after workspace.
Key Features
l Grade ‘A’ modern and hi-tech commercial building.
l A modern elevation with a combination of high-performance glass facade and high-quality paint.
l Grand ground floor 16 feet lobby (Approx).
l Automatic lifts -Mitsubishi/Otis/equivalent make.
l Four high-speed lifts.
l Elegant common lobby area on each floor with granite/stone/modern tiles.
l Column grid – 6 to 8.5 meters (Approx)
l Floor to Floor height -11 feet for office.(Approx)
l Common toilet facilities on all floors/attached toilet provisions in all units.
Project Overview
- Total numbers of Floors: B+G+16
- Compositions of Floors: Basement parking
- Ground Floor Parking and Lobby 1stto 3rd floors for College (Having Separate Entrance) 4th Floor to 16th floors Offices.
- Minimum Office Area: 393 sq ft
Location Proximity
l Park Circus – 7 points crossing -900 meters
l Rabindra Sadan Metro station -1.5 Kilometers
l Park Circus Railway Station-1.6 kilometers
l Ballygunge Phari crossing -1.7 kilometers
l Esplanade -3.3 kilometers
l Sealdah Railway and Metro Station – 3.9 kilometers
l Vidyasagar Setu – 7.0 kilometers
l Howrah Railway Station – 8.5 kilometers
Office Specification :
SL NO. | FLOOR | UNIT | CARPET AREA IN | BUILT-UP-AREA IN | SUPER BUILT-UP |
1 | 6TH to 16th Typical Floor | OFFICE 1 | 1620 | 1736 | 2591 |
2 | OFFICE 2 | 410 | 438 | 654 | |
3 | OFFICE 3 | 530 | 564 | 842 | |
4 | OFFICE 4 | 527 | 561 | 837 | |
5 | OFFICE 5 | 548 | 584 | 872 | |
6 | OFFICE 6 | 1091 | 2039 | 3043 | |
7 | OFFICE 7 | 241 | 274 | 409 | |
8 |
| OFFICE 8 | 243 | 263 | 393 |
9 | OFFICE 9 | 265 | 285 | 425 | |
10 | OFFICE 10 | 246 | 266 | 397 | |
11 | OFFICE 11 | 300 | 321 | 479 | |
12 | OFFICE 12 | 253 | 285 | 425 |
Project Amenities
- 24*7 Security with CCTV Camera
- 100% Power Back Up
- Amphitheatre seating
- Central Garbage Collection System
- Ample Car Parking Facility
- Electric Vehicles charging points
- Solar Power lighting for common areas
- Rain water harvesting
- Common Toilet Facility on Each Floor
- 24*7 sufficient water supply
Project Master Plan

