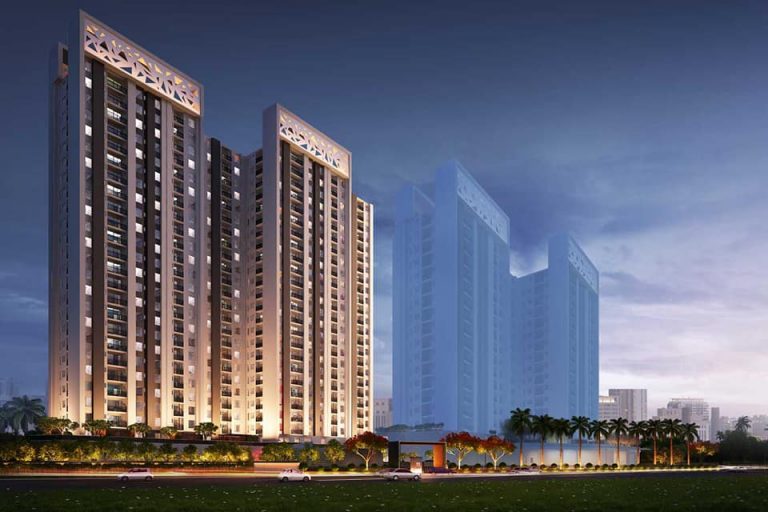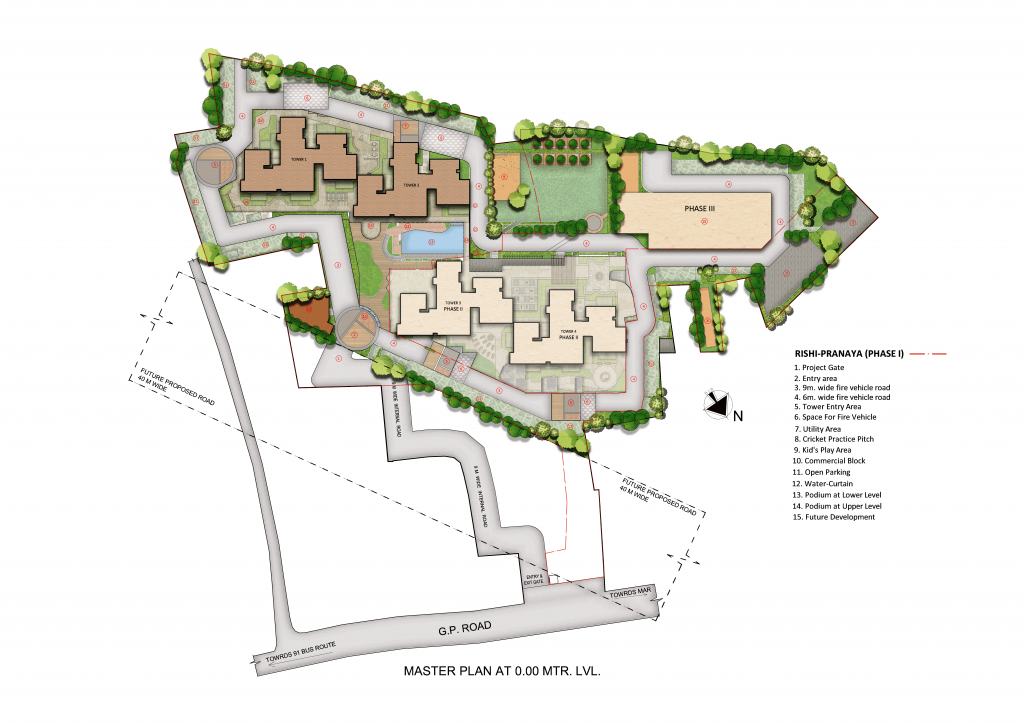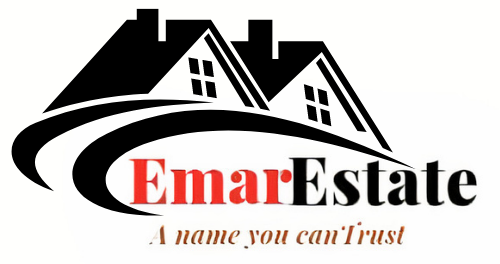
Project Overview
PROJECT: Rishi Pranaya
DEVELOPER: Rishi Group
LOCATION: Beside Eco Space, Rajarhat, New town
LAND AREA: 2.70 Acres Approx (Tower 1& Tower 2 only in offer)
TOWER/BLOCK: 4
NO OF UNITS: 273 (Phase -1)
ELEVATIONS: LB+UB+G+23
FLAT SIZES: 2BHK 954 Sq ft to 972 Sq ft (SBU) 3BHK 1185 Sq ft to 1400 Sq ft(SBU)
PRICE RANGE: 2BHK Rs.50.54 Lacs & 3BHK Rs.62.08 Lacs
WHY YOU SHOULD CHOOSE RISHI PRANAYA: (1) 74% Open space in this (2) Soulful themed residences for the first time in Kolkata (3) Tall Towers with efficient and modern layout (4) Designer 2 level landscaped podium recreations. (5) Strategically located with dedicated AC transport facility
POSSESSION: February 2025.
LOCATION ADVANTAGES: (1) Centrus Mall – 3 km (2) Eco space- 1.1 km (3) Tata Medical Center -3 km (4) Biswa Bangla Gate – 5.4 km (5) Kalakhetra metro station – 3.5 km (6) Eco Park – 4.6 km (7) Airport- 11 km
CONVENIENCE: Neat to Hospital, Schools, Colleges, Health care, Banks & Shopping & Entertainment
WBRERA: HIRA/P/NOR/2019/000465
About The Project :
Pranaya” The world of the soulful living, endeavor to make your life an expression of who you are and what you believe in. Its coveted lifestyle avenues usher you to realize your hopes, dreams, and desires, with every passing day . Thus allowing you to create a life that is ever-evolving and nurtures your soulful side.
Rishi Pranaya homes are designed with amenities built for all in the family.
Project Amenities
- Swimming Pool
- Gymnasium
- 24*7 Security
- Seperate Steam Room for Men & Women
- Jogging Track
- Multi Purpose Court
- Tagore Inspired Walkway
- AC Banquet Hall
- Senior Citizen Zone
- Landscape Garden
- Indoor Game Room
- Provision for Commercial Space
- Kids Play Area
- Chess Court
- Grand Community Hall
Project Master Plan

