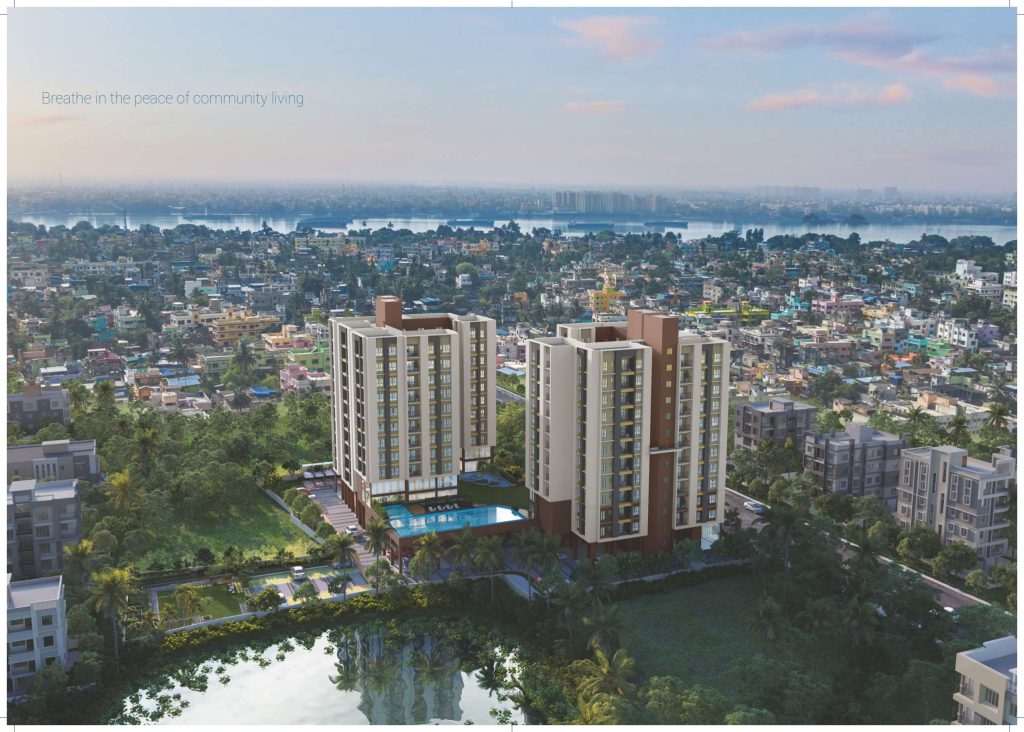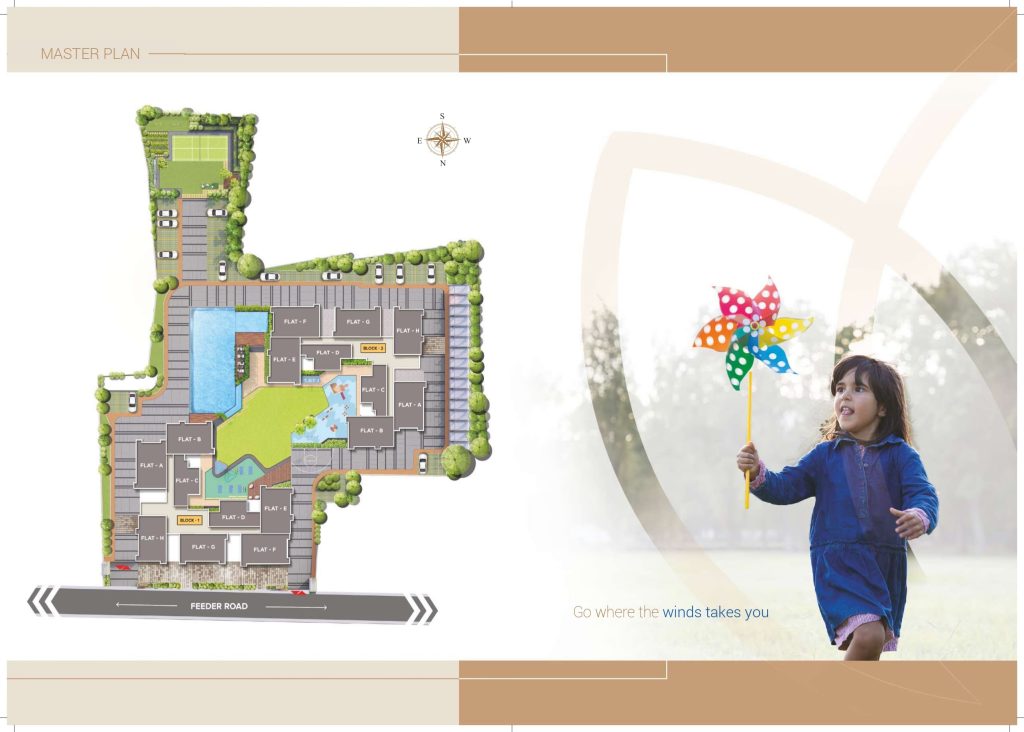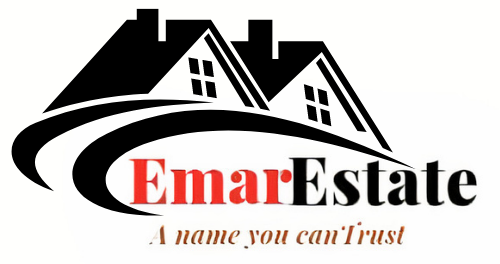
Project Overview
PROJECT: PRABHA ANAHITA 
DEVELOPER: PRABHA REALTY
LOCATION: Feeder Road near kamarhati municipality
LAND AREA: 98 cottha
TOWER/BLOCK: 2
NO OF UNITS: 154
ELEVATIONS: (G+11)
FLAT SIZES:
2BHK- 669 (Built-up Area) Sq. ft &698 (built-up area) Sq. ft
3BHK-846 to 932 (Built-up Area) Sq. Ft
PRICE RANGE:
2BHK- RS. 55 lacs to 60 lacs
3BHK-Rs.66 lacs to 70 lacs
WHY YOU SHOULD CHOOSE PRABHA ANAHITA: (1) Well designed home some with utility Balcony, (2) Multiple lifestyle and podium level, (3) The project is sounded with Adyapeath temple &Dakhneshwar temple ,(4) 50% Open space with 20% Green space (5) very near to Dakhneshwar and baranagar metro station (6) Very near to Airport (7) Belgharia railway station
POSSESSION: December 2028.
LOCATION ADVANTAGES:
Connectivity – (1) Belgharia station – 2.7 km, (2) Dakhneshwar Temple -2.2 Km (3) Airport – 10.8 km (4) Adamas international school– 1 km (5) G.D.Goenka public school – 3.2 km (6) Rabindra Bharati university -5.6 km
Hospitals – (1) Midland Nurshing hospital – 1.4 km, (2) Zenith Hospital – 1.3 km (3) Sagar dutta hospital – 2.6 km
School – (1) Adamas International school – 1 km (2) G.D.Goenka Public school – 3.2 km (3) Rabindra Bharati university -5.6 km
Shopping Centre & Daily Market – (1) Spencers – 1.2 km (2) Dunlop Market -2.6 km (3) City centre -2 -15 km
CONVENIENCE: Neat to Hospital, Schools, Colleges, Health care, Banks & Shopping & Entertainment
WBRERA: WBRERA/P/NOR/2024/002167
About The Project: Welcome to thoughtfully designed residential project Prabha Anahita that redefines urban living. Strategically located for unparalleled convenience this development offers an ideal balance between contemporary design, accessibility and proximity to key landmarks, with its modern architecture and efficient use of space, this project is tailored to meet the demands of today’s dynamic lifestyle. Each unit is designed to maximize functionality, ensuring every square foot is optimized for your needs.
Project Amenities
- Lounge
- Landscape Garden
- Toddler's Room
- Gymnassium
- Multipurpose Court
- Senior Citizen Sitting Corner
- Common Workstation
- Toddlers Indoor Game
- Swimming Pool with Kids Pool
- Meditation ROOMS
- COMMUNITY HALL
Project master plan

