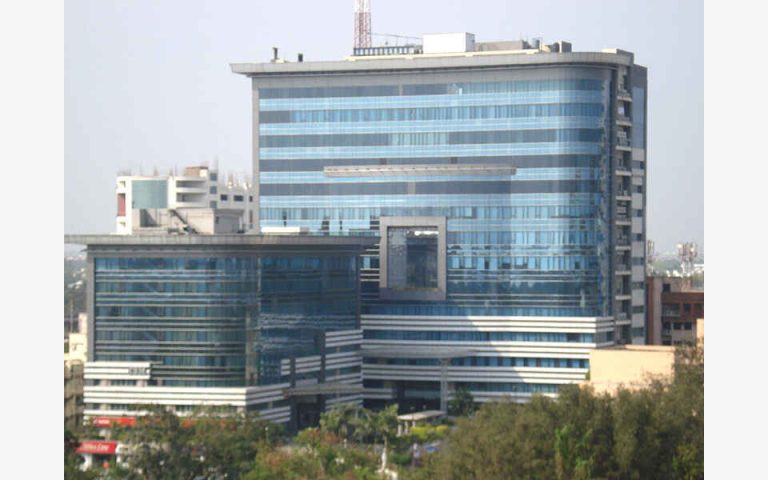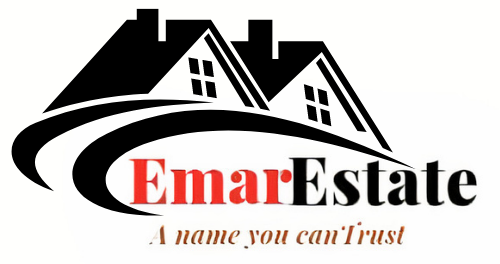
Project Overview
PROJECT: Millennium City IT Park Tower-1
DEVELOPER: RUNGTA GROUP
Location: Sector V, Salt Lake, Kolkata
Project Overview:
Storied: – B+G+15
Year of Handover: – Ready to move
Property Type: – Commercial offices
Location: – Sector V, Salt Lake, Kolkata
Property Highlights: -2.2 Acres of dedicated office development
Typical Floor Area: -22000 sq ft
Total Area: – 308000 sq ft
Parking ratio: – 1:1250
Power backup: – Yes
Air conditional: – Central
Connectivity: –
Airport -26 minutes from Kolkata International Airport,
Hospital: ILS hospital – 9 minutes. AMRI Hospital – 10 mints
Retail: central Mall – 13 mints Mani Square Mall – 14 mints
Hotels: AltAir Boutique hotels: 2 mints
Universities: Calcutta University – 19 mints
Bus Stop: Techno India – 2 mints Wipro – 8 mints
Executive summary: –
India Builders Corporation is a fourth-generation family-owned and professionally managed real estate developer of south India, Having delivered over 15 million sqft, we are excited to share the opportunity to acquire 100% interest in The Millenium City located at salt lake, Kolkata
Comprehensively developed in compliance with the highest standards to provide contemporary Grade A office space.
The project is part of 2.2 acres of dedicated office development in India’s IT/ITES hub of Kolkata, Companies like Tata, Cognizant, Wipro, Concentrix and IBM have acquired office space stone’s throw away from The Millenium city
Area Statement:
Tower 1 | Clients | Area | Car Parks |
1st Floor | Thinks & Learn | 3000 sqft | 0 |
2nd Floor | Digi Toonz | 11463 sqft | 7 |
3rd floor | Think & Learn | 12763 sqft | 9 |
4th floor | Citizens Alliance | 12656 sqft | 2 |
5th floor | Nestscribes | 12656 sqft | 10 |
6th floor | Citizen Alliance | 12656 sqft | 2 |
7th floor | Think & Learn | 12656 sqft | 8
|
8th floor | iMarque solutions | 12656 sqft | 8 |
Total Area 90,479 sqft
Commercials
Tower 1 Rent CAM Car pakrs Monthly Rent
1st floor | 55 | 0 | 0 | 1,65,000 |
2nd floor | 36 | 9.5 | 5,000 | 5,45,3383 |
3rd floor | 47.5 | 9.92 | 9 | 7,32852 |
4th floor | 54 | 0 | 2 | 6,83,424 |
5th floor | 33.4 | 10.42 | 9 | 5,53,953 |
6th floor | 54 | 0 | 2 | 6,83,424 |
7th floor | 57.5 | 0 | 8 | 7,27,720 |
8th floor | 55 | 0 | 8 | 7,36,080 |
Total Area 90,479 sqft
Features:
1) 24*7 Security & surveillance
2) CCTV Surveillance
3) Industrial Lifts
4) Labour facilities
5) Power Backup
6) Water supply
Project Amenities
- 24*7 Security with CCTV Camera
- 100% Power Back Up
- Fire Fighting System with latest equipment
- Multiple High Speed Elevator
- Reserved Parking
- Centralized AC
- 24 Hours water supply
