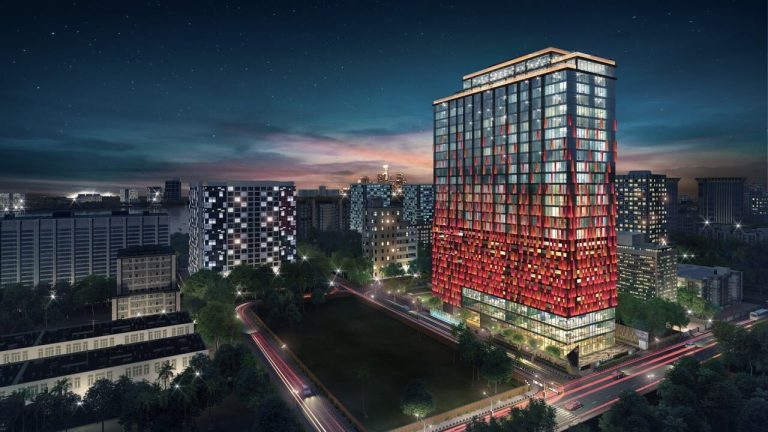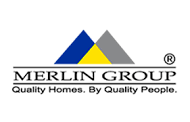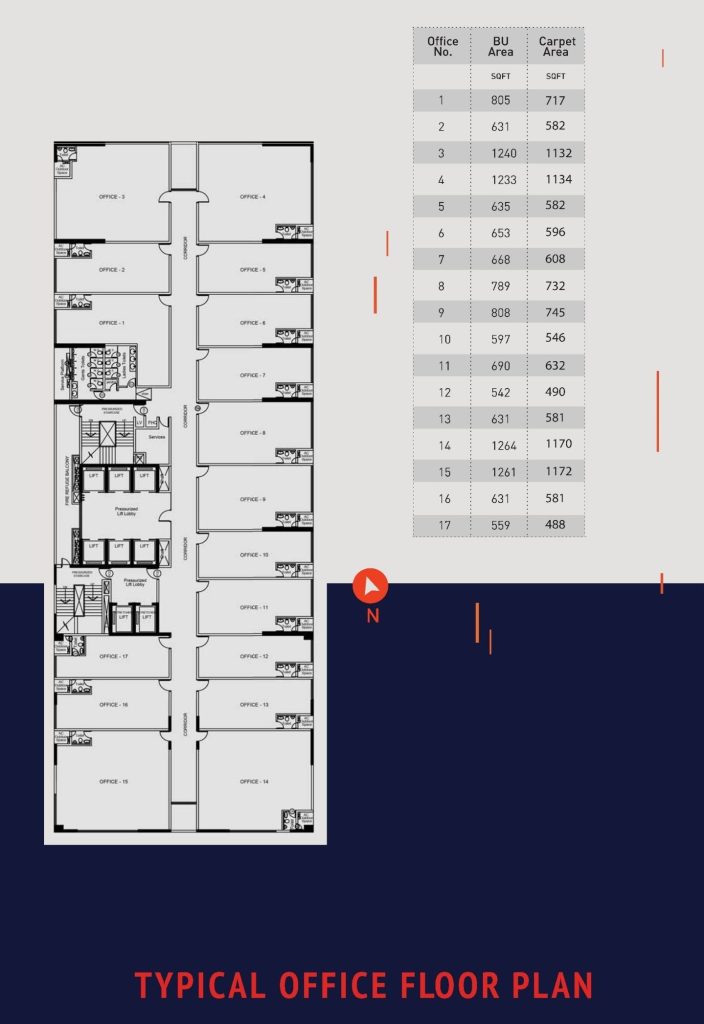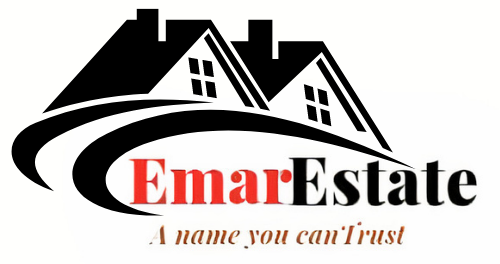
Project Overview
PROJECT: MERLIN TheSummit
DEVELOPER: Merlin Development
Location : Saltlake Sector V (Webel Bhawan)
Project Overview: “Associated with the sun, the mythological bird Phoenix is an iconic symbol of reincarnation that rises from the ashes of the past. Emerging from this belief of rising to conquer, Merlin Phoenix in Sector V, Kolkata presents itself as the dynamic, futuristic IGBC wellness empowered workspace of Eastern Kolkata, Boasting of a massive retail F&B area, redo the way you loosen up after you hit shut down at work. Feel on top of the world from your flexible workspace that is success and sustainability-driven as you set out to sign transformative business deals.”
Features: Dual certification of IGBC Green and Health & well being, In-office washroom, individual VRF AC provision,100% power backup, Rooftop Restaurant & Bar.
Type of Development: Iconic Skyscraper Tower,(A lifestyle Retail/F&B with Premium office tower)
Floors: B+G+27
Office starts : (13th floor to 21st floor)
Office Area : BU = 542 sq.ft – 1264 sq.ft (approx)
SBU= 774 sq.ft – 1806 sq.ft ( approx)
Car Parking: One Basement & 3rd Floor to 10th Floor (Total 427 Parking)
Office Specification :
FLOOR | TYPE | B.U.A(Sq.ft) | CARPET(Sq.ft) | SBU(Sq.ft) |
13th to 21st Floor | OFFICE 1 | 801 | 723 | 1144 |
OFFICE 2 | 631 | 582 | 901 | |
OFFICE 3 | 1240 | 1132 | 1771 | |
OFFICE 4 | 1233 | 1134 | 1761 | |
OFFICE 5 | 635 | 582 | 907 | |
OFFICE 6 | 653 | 596 | 933 | |
OFFICE 7 | 668 | 608 | 954 | |
OFFICE 8 | 789 | 732 | 1127
| |
OFFICE 9 | 808 | 745 | 1154 | |
OFFICE 10 | 597 | 546 | 853 | |
| OFFICE 11 | 690 | 632 | 986 |
OFFICE 12 | 542 | 490 | 774 | |
OFFICE 13 | 631 | 581 | 901 | |
OFFICE 14 | 1264 | 1170 | 1806 | |
OFFICE 15 | 1261 | 1172 | 1801 | |
OFFICE 16 | 631 | 581 | 901 | |
OFFICE 17 | 559 | 488 | 799 |
Status: Under construction
Possession Date: December 2025
Pricing Details: Rs.40.27 lacs (Price starts)
Location Advantages : (1) Domestic Airport – 12 km (2) Railway station – 7 km (3) Metro station – 2 Km (4) Esplaned & Gariahat – 16 km (5) Hyatt Regency – ,ITC sonar & JW Marriot – 6 km.
Specification Amenities : (1) Provision for installations of individual VRV AC system (11th -25th floor) (2) Iconic facade with structural glazing (3) 24*7 security and surveillance (4) Hi-speed Elevators (5) 2 service lifts (6) Energy & Water Conservation (6) Occupational Health & Comfort (7) Dual certification from IGBC; Gold rated green Building Health & well Being (pre-certified) (8) Floor plate of up to 19000 sq. ft(approx) (9) Uninterrupted water supply 100% power backup.
About The Project: Start work Beyond cloud 9- Take professional dynamics to a different height as offices begin from the 11th floor. Here, work becomes a drive towards innovation and passion as you prepare to re-write a new work. Step into the rise of a new and remarkable era as we switch wealth with health and prioritize the stringent measures of personal hygiene and safety at work. Through the emergence of hi-speed contactless elevators, this building marks the origin of a new socially-distanced journey towards success.
Project Amenities
- 24*7 Security with CCTV Camera
- 100% Power Back Up
- Fire Fighting System with latest equipment
- Multiple High Speed Elevator
- Ample Car Parking Facility
- Pulsh Landscaping
- Lifestyle Retail
- Most Offices with Lake view
- Common Toilet Facility on Each Floor
Project Floor Plan

